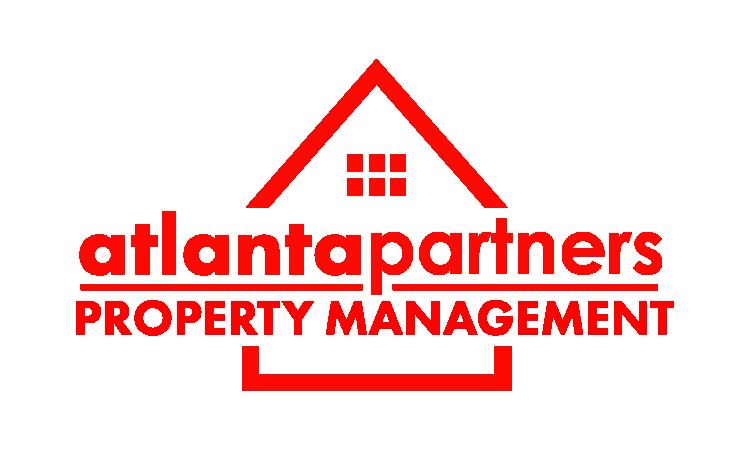1520 Kaden Lane, Braselton, GA 30517
1520 Kaden Lane, Braselton, GA 30517
1520 Kaden Lane
Welcome to this beautifully designed two-story home located in the sought-after Broadmoor Subdivision of Braselton, GA. This 4-bedroom, 3-bath home offers a perfect blend of comfort, elegance, and functionality with plenty of room to live and entertain.
Step inside to discover stunning manufactured wood floors and stairs, a formal dining room ideal for gatherings, and an open-concept layout that flows seamlessly throughout the main living areas. The heart of the home is the chef-inspired kitchen featuring white cabinetry, stone countertops, a tile backsplash, stainless steel appliances, a double oven, gas cooktop, pantry, and a large island with breakfast bar overlooking the spacious family room with gas log fireplace.
Enjoy casual meals in the breakfast area, where French doors lead out to the deck—perfect for relaxing or entertaining outdoors.
Upstairs, the open loft provides additional living or workspace. The oversized primary suite is a true retreat with a deluxe en-suite bath offering a double vanity, separate soaking tub and shower, ceramic tile floors, and a generous walk-in closet.
Additional highlights include a laundry room with ample storage, an unfinished basement for extra storage, and a two-car garage.
Conveniently located near shopping, dining, and major roadways, this home offers comfort, style, and a fantastic Braselton location. Don’t miss your chance to make this stunning property your next home!
WE NEVER ADVERTISE ON CRAIGSLIST
GAMLS: 10541484
FMLS: 7596187
Directions: I-85 North to exit 126 for GA-211 (Chateau Elan exit), turn left onto GA-211 for 1.3 miles, turn right onto Liberty Church Rd/Thompson Mill Rd, Community will be 0.4 miles on the right. GPS address to get to front of community is 520 Thompson Mill Rd., Braselton, GA 30517
Step inside to discover stunning manufactured wood floors and stairs, a formal dining room ideal for gatherings, and an open-concept layout that flows seamlessly throughout the main living areas. The heart of the home is the chef-inspired kitchen featuring white cabinetry, stone countertops, a tile backsplash, stainless steel appliances, a double oven, gas cooktop, pantry, and a large island with breakfast bar overlooking the spacious family room with gas log fireplace.
Enjoy casual meals in the breakfast area, where French doors lead out to the deck—perfect for relaxing or entertaining outdoors.
Upstairs, the open loft provides additional living or workspace. The oversized primary suite is a true retreat with a deluxe en-suite bath offering a double vanity, separate soaking tub and shower, ceramic tile floors, and a generous walk-in closet.
Additional highlights include a laundry room with ample storage, an unfinished basement for extra storage, and a two-car garage.
Conveniently located near shopping, dining, and major roadways, this home offers comfort, style, and a fantastic Braselton location. Don’t miss your chance to make this stunning property your next home!
WE NEVER ADVERTISE ON CRAIGSLIST
GAMLS: 10541484
FMLS: 7596187
Directions: I-85 North to exit 126 for GA-211 (Chateau Elan exit), turn left onto GA-211 for 1.3 miles, turn right onto Liberty Church Rd/Thompson Mill Rd, Community will be 0.4 miles on the right. GPS address to get to front of community is 520 Thompson Mill Rd., Braselton, GA 30517
Contact us:








































